A Home Designed to Tell Your Story
A Home Designed to Tell Your Story
If you are like most people, your home is the single largest investment you will ever make, financially and emotionally. The architect you choose (and the decisions you make along the way) will determine what kind of home you get for your dollar and how much you enjoy the subtle nuances of the home long after the builders have gone.
Idea Lab: Case Studies
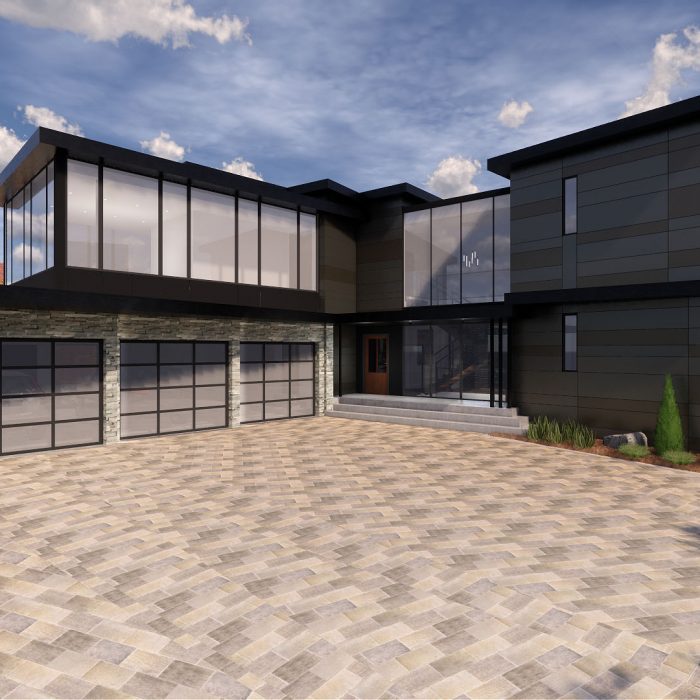
Play Video
Use Of SunLight
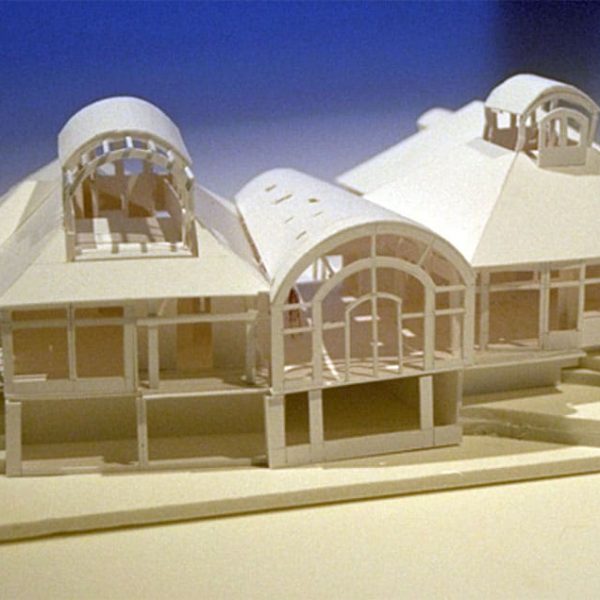
Play Video
Solar/Lunar
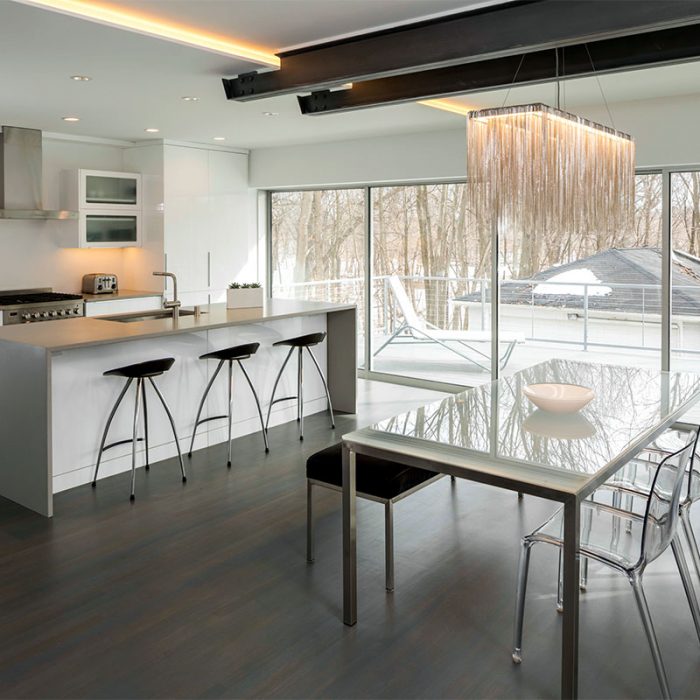
Play Video
Ribbons of Light
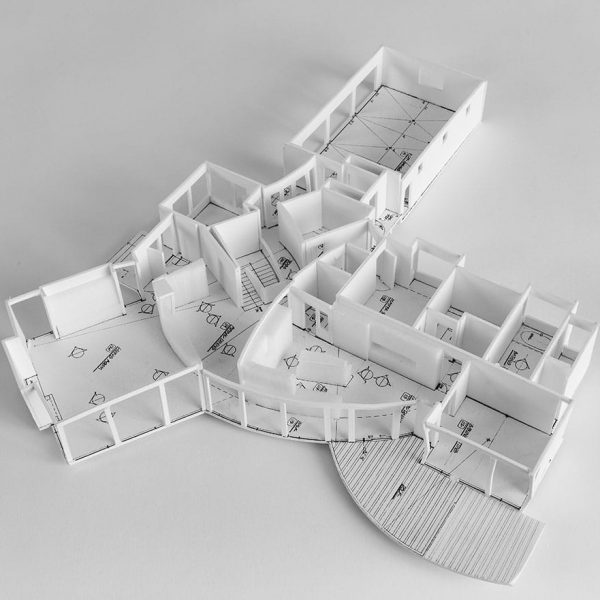
Play Video
Mathematics

Play Video
Mathematics
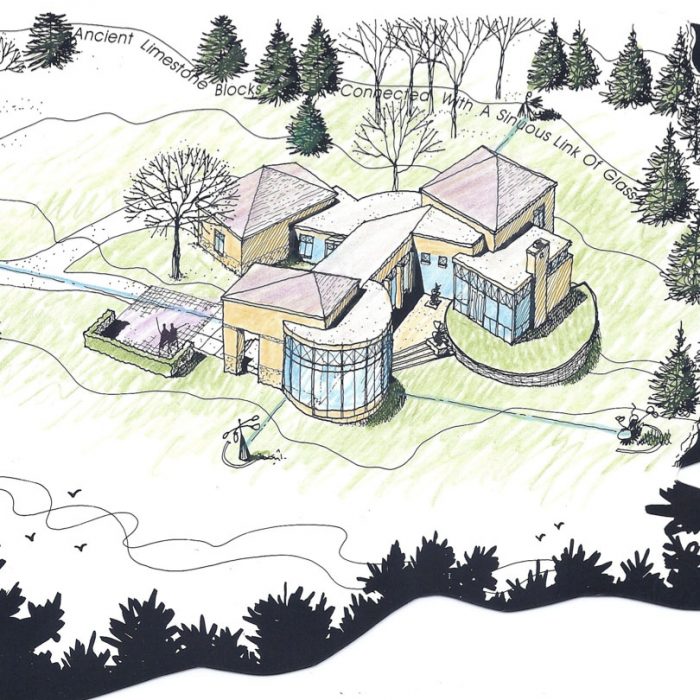
Play Video
Layers of Time
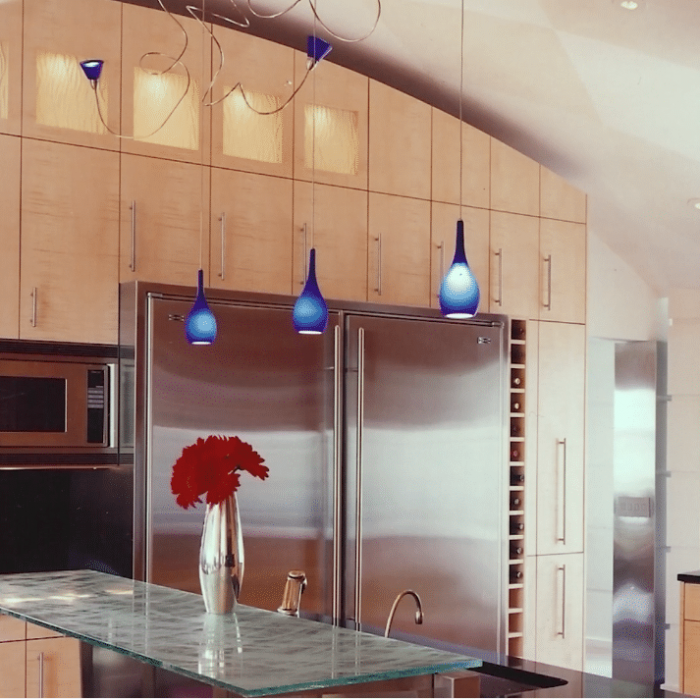
Play Video
Design/Emotion
My Process
“Randy is an extremely talented, creative, and multi-faceted Architect. He is definitely a leader and also is a great team player with Interior Designer, Client, and Builder. He is old school in a sense that he can sketch a concept or new idea is seconds rather than schedule the next meeting and hand the new idea to the CAD department. He keeps the creative process moving! We have hired him several times, including our Studio at International Market Square and my personal penthouse.”
— Billy Beson, ASID
Design That Reflects You
People care about how much I know… and then they discover much I care!
